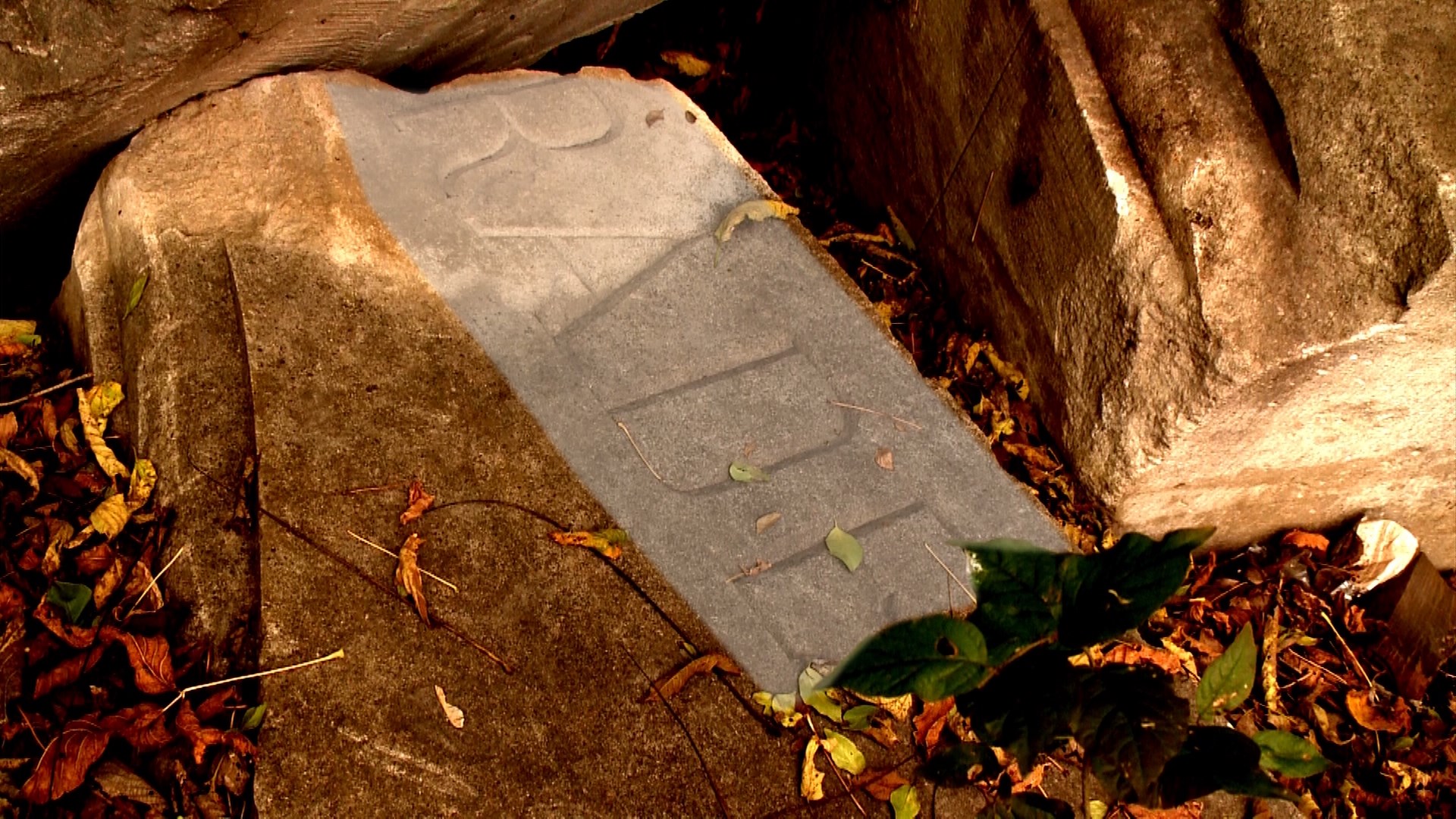LOUISVILLE, Ky. (WHAS11) – Since the 1970's as skyscraper has stood at the corner of 3rd and Main in downtown Louisville, across the street is the KFC YUM Center.
When Louisville was just 94 years old, at this same corner, one of the city's proudest examples of architecture stood was The Board of Trade building. It had just opened. It was Louisville's Chamber of Commerce. Architect Steve Wiser says, "When it was demolished in 1975, it was called one of the best buildings of Louisville."
It was built by a former Mayor of Louisville. He used his own city foundry to build it. The Board of Trade was on the National Register of Historic Places.
Developers in the 70's wanted that corner. The city let them have it. The Galt House Hotel was already nearby.
The Board of Trade was lost in a battle in 1975, but preservationists got an agreement with the developers to save the entire front, from top to bottom, with the limestone and granite details, up to 40 polished, red granite columns. The city agreed to put the facade into storage for reuse later.
Sound familiar? That's the plan for the 1910 Louisville Water Company building.
1975 coverage reveals one clause in the developers deal: they could donate the facade if they couldn't use it. Three months after demolition, the developer announced he didn't want it. Preservationists could have it, and if no else could use it, the developer said in the Courier Journal, quote "I guess it'll just stay stored."
Stored where?
It took us about an hour in September, hiking around junked and abandoned cars, we searched the city's tow in lot off River Road. How could an entire building's five story facade be hard to find?
In 1975 the Courier Journal took this photo of how it was spread out at the lot, each part numbered for reuse. We found it, history discarded, piled, not stored.
The Board of Trade is now supporting the site of a homeless camp. Broken, battered, the red granite now faded to pink. Remember its grand front that spelled out its name? What's left is only r-a-d-e.
The city needed more space for wrecked cars. So bulldozers shoved the board of trade into a corner where it has been for years.
Storing facades became a big issue during the recent Water Company demolition debate.
1975 was suddenly echoing what city officials tell us today.
"Those will be carefully put together in storage," Louisville Forward Chief, Mary Ellen Wiederwohl, said.
Louisville Forward, the mayor's new initiative, has been criticized by preservationists for shepherding the quick removal of the Water Company building.
Wiederwohl says the attention on the 1910 water company structure should have been placed long before the project for this block was first announced in 2007.
"The buildings that were on that block that remained had been on Preservation Louisville's list for over a decade. So we raised the concern as a community but we didn't take action."
We showed her our pictures of what we found at the board of trade site and we asked about the water company facade. I asked what's the likelihood that these facades will really be reused, brought out of storage, ten, fifteen years from now? Wiederwohl said, "It will be a challenge to find an adaptive reuse with a building because of the cost."
The city plans to store the water company inside a warehouse at 7th and industry, with security cameras.
"The differences we have today are that we are taking apart the building components and cataloging them, under roof, inside, in storage in a way that is much more transparent and archived appropriately," she said.
The Board of Trade isn't alone. We found the city storing historic pieces under the weeds at Frankfort Avenue and River road. They came from the Marriott Hotel project, when the hotel saved the entire facade of the Coleman building.
We found columns stored at a Waterfront Park building, given to the park from this building on the opposite corner of 3rd and Main from the Board of Trade.
There are other facades that were never stored and they are being used: the Heigold House off River Road; the Brinly Hardy warehouse front, hidden from the public's view, it's part of the Fleur de lis on Main condos; and the Marine Electric façade is now the entrance to Aloft Hotel on Main.
It sounds good when a developer or the city says they'll save them, but in reality we found that if they are stored, they almost never come back.
"If it's not for a particular project, I think it becomes less likely that it will be reused again," Developer Craig Greenberg of Whiskey Row.


